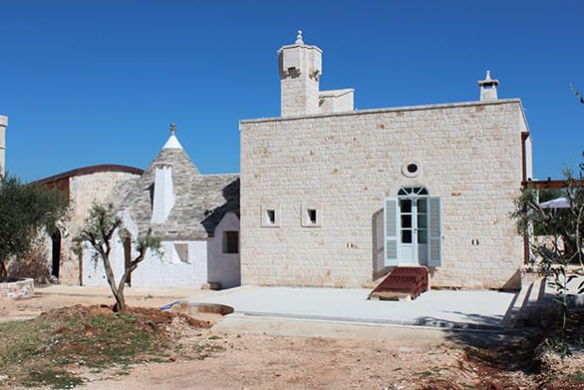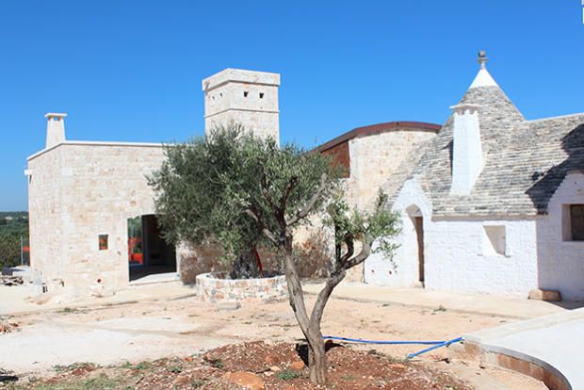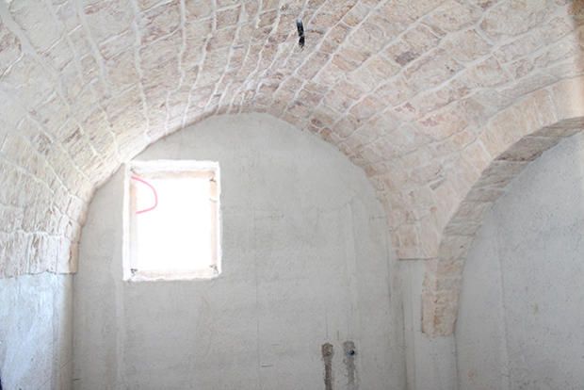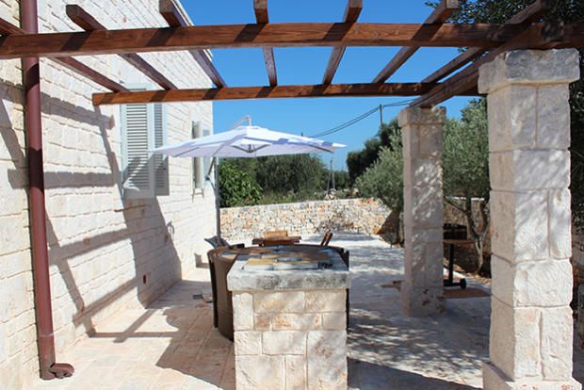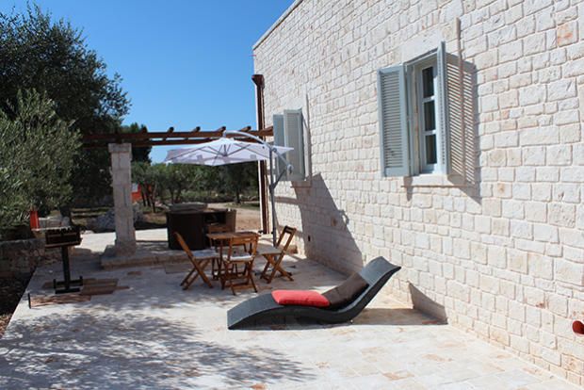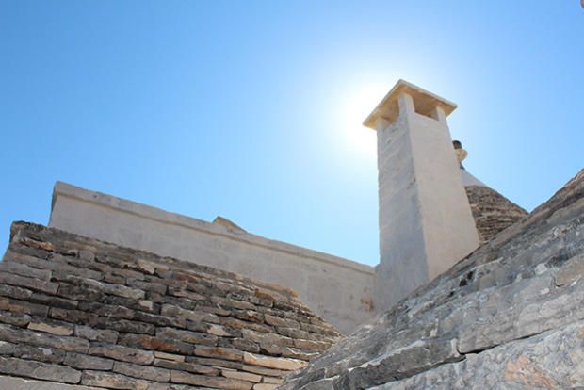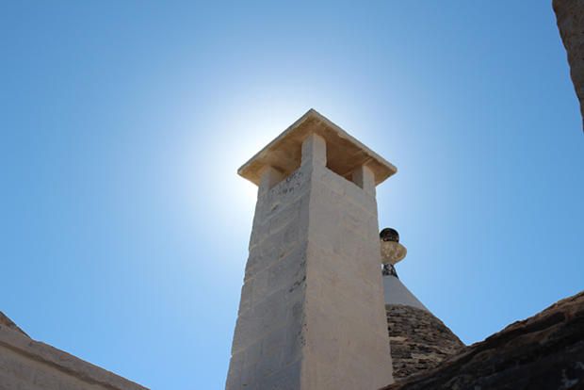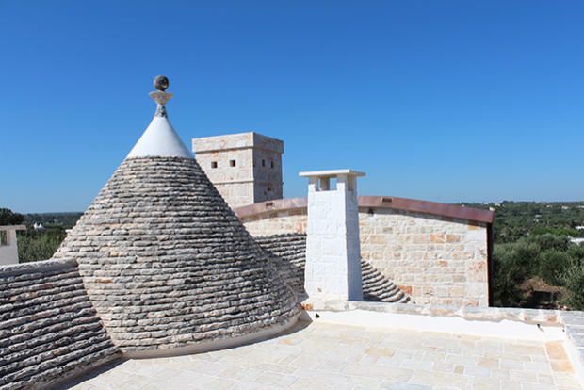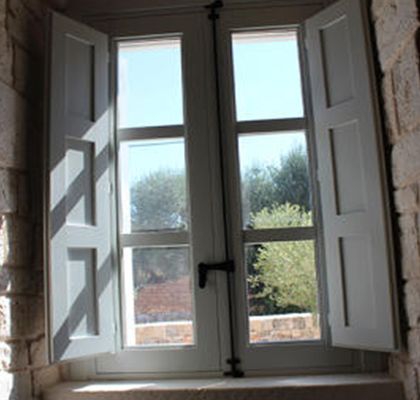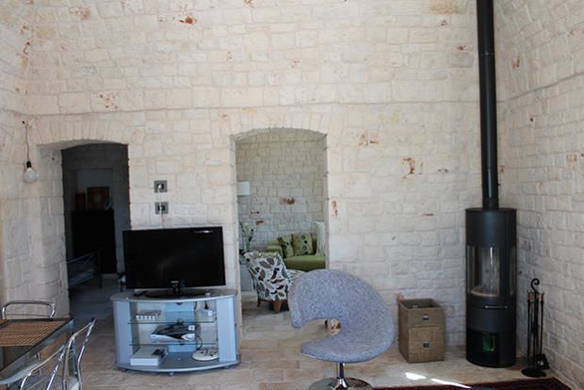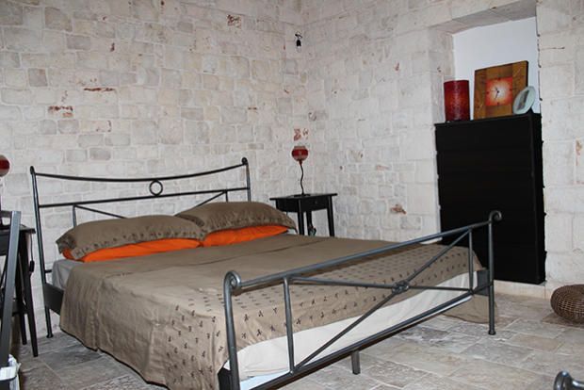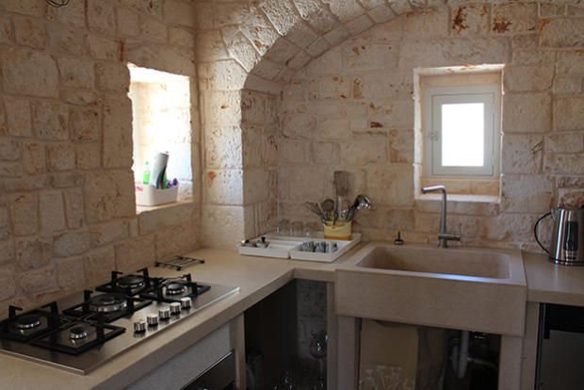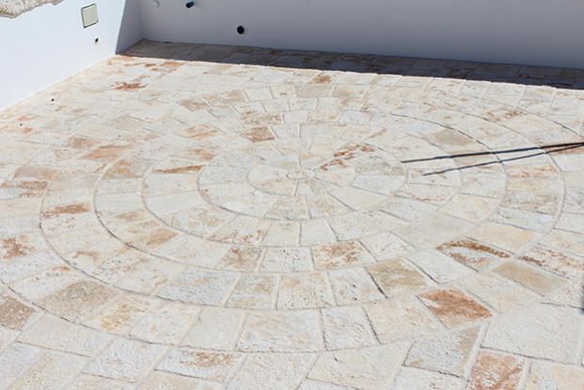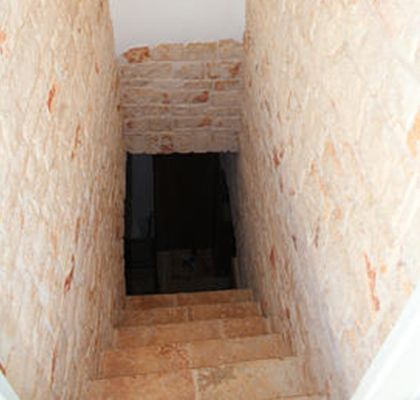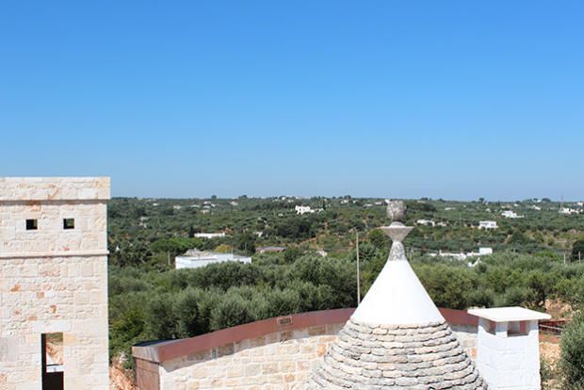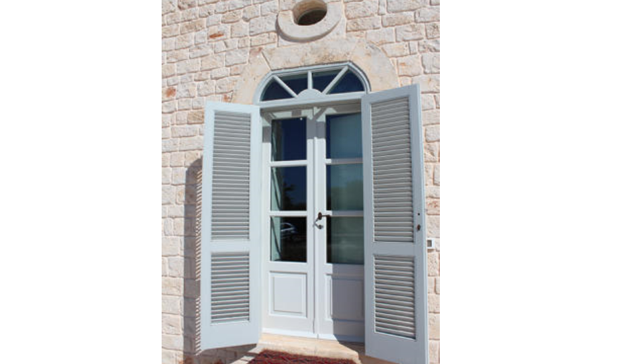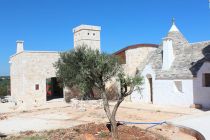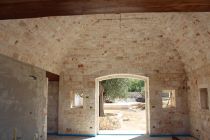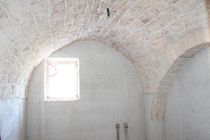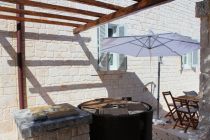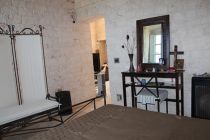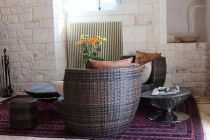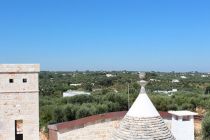Beautiful 6 bedrooms historic farmhouse
This historic complex, located in the heart of the charming hills of Monopoli, is set in an 8000 m² park with olive and oaks grove. The surrounding olive groves offer precious tranquility and maximum privacy but at only 8 km away from the sea, it offers beautiful beaches within minutes. The property complex consists of three independent units, plus an annex on the ground floor, with a total area of a proximately 300 square meters. A seventeenth-century Trulli are flanked by two houses: one nineteenth-century, stone, Romanesque and the other, rebuilt nineteenth-century alcove, stone, glass, and wood. The conservative restoration was planned and personally supervised by the owner (Architect). The careful restoration of the original materials and the use of ancient building techniques from qualified local workers, the ” Trulli masters”, has given birth to environments of rare beauty and of great prestige, with the highest comfort that modern technology can offer.
All homes in this beautiful 6 bedrooms historic farmhouse provided with the most advanced equipment (including home automation system, the plumbing and heating underfloor heating, the air conditioning system, the TV / Internet facility), cleverly placed under the stone through a patient and laborious work of “sew/undo “.
In addition, on the wide area of the park were prepared a lot of lighting installations, irrigation, and home automation, as well as the system serving the pool (yet to be built).
In front of this beautiful 6 bedrooms historic farmhouse complex, as a natural meeting point of continuity between the homes and the park, there is a square approximately 300 sqm fully paved with original Trani stones, planted with olive trees and illuminated by led lights.
All doors and windows have been completely renovated with seasoned wood, stylistically as outside shutters and windows with internal shutters, according to tradition, with double glazing and in accordance with the energy-saving directives.
The buyer of this beautiful 6 bedrooms historic farmhouse will have the option to customize the garden to choose finishes and the pool structure. In addition, an already approved project involves the construction of a common access to the terraces of the complex through external stone stairs behind the structure and a fascinating journey at high altitude over the rooftops.
Extra information of this beautiful 6 bedrooms historic farmhouse
Unit 1: Home with Trulli and Cummarse (reverse V shape in stone) represents the oldest part of the property dated XVII century. 90 square meters, with a floor area of 70 square meters Composed of 1 large cone Trulli, two and two Cummerse, for the following rooms :
- Environment living room/kitchen, with vaulted Trullo, with finely restored and functional old stone oven and stone furnishings, kitchen under fireplace, washer predisposition;
- Living in continuity with living/kitchen area, with great stone arch to join stylistically the two rooms, and vaulted stone, exposed ( possibility of conversion into bedroom with insertion of a sofa/bed)
- Floor: fully in ancient ” chianche ” in every room of the house
- Bathroom with a barrel vault in stone, interior decoration stone, and glass, light travertine marble, luxuriously equipped, stand in local natural stone, heated towel rails and bath style.
Unit 2: Romanesque-style farmhouse, dated XIX century. 90 square meters, restored in stone, it consists of:
- Two bedrooms with stone vaults to “carriage sky”, exposed. Fitted wardrobes in existing niches;
- Spacious living-room with ancient well, interior, exposed; 2 large niches in the wall;
- Kitchen with furnishings in stone with fireplace / torrino original, internal view (equipped with washing machine, dishwasher, oven and 5 burner stove, fridge);
- Bathroom with a barrel vault in stone, stone and glass interiors, dark travertine marble, luxuriously equipped;
- Floor: fully in ancient “chianche” in every room of the house;
- Terrace with direct internal access, fully restored and waterproofed, sea view, equipped with LED lights to floor and wall, designed for outdoor installation of Jacuzzi, shower and solarium area, paved with Trani stones;
- Doors: completely renovated, seasoned wood, stylistically shutters and windows with internal shutters, according to tradition, but with double glazing and in accordance with the energy-saving directives.
Unit 3 : house with tower, court restoration of stone and enlargement built in stone and wood.
100 square meters, composed of:
- Large living room/kitchen, with vaulted stone, large windows overlooking the green park, with terrace of 50 square meters and equipped kitchen furnishings;
- Internal tower, which serves as a connecting room with a lounge/bedroom, completely in stone, with a balcony and hallway;
- Large bedroom/living room, with exposed stone, round arches in stone, wooden roof beams and glass in sight;
- Floor: local stone, in every room of the house;
- Bathroom with stone and glass interior décor and light travertine marble, luxuriously equipped, stand in local natural stone, towels heated rails;
Unit 4: living room/bedroom and bathroom (below ground level altitude)
- Big room/bedroom of 40 square meters, with a barrel vault in exposed sandy stone, in front of a small square of 60 square meters below the tower, confluent on the canal road, slope walk to the park and the grove of oaks;
- Bathroom.

