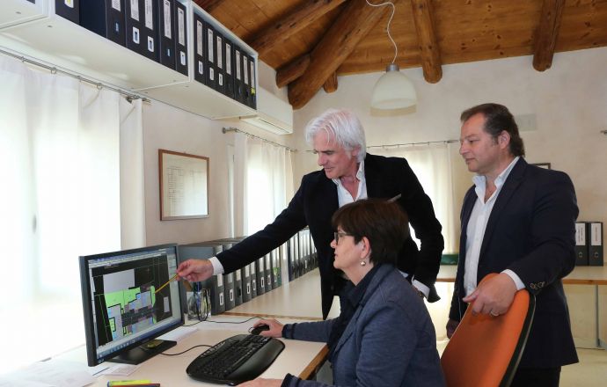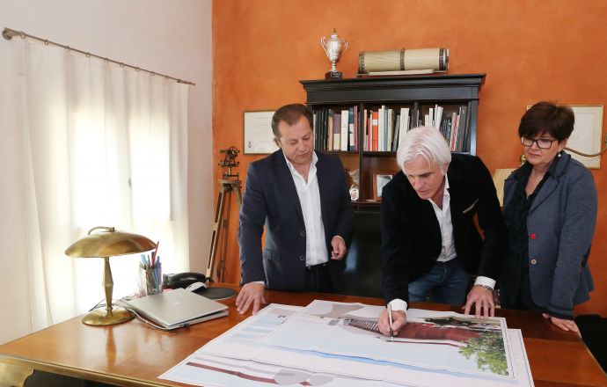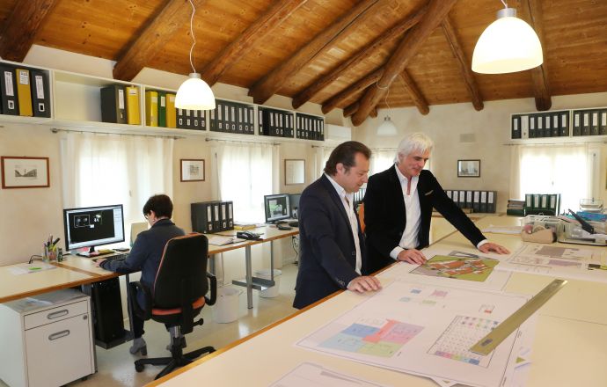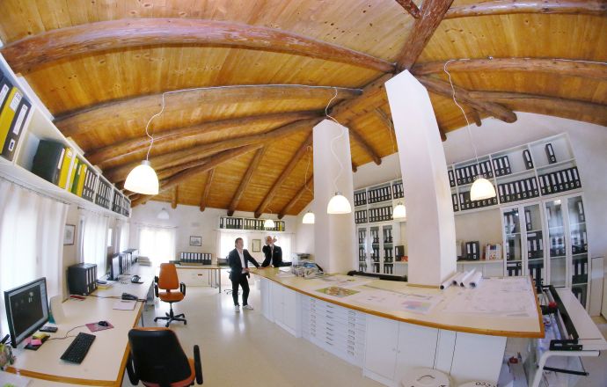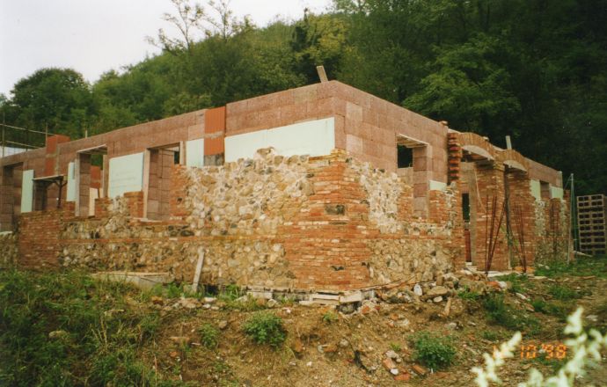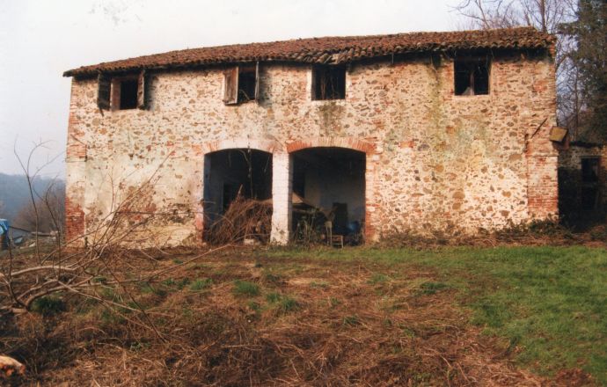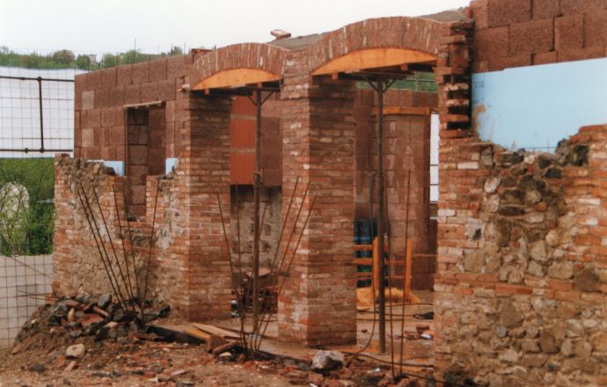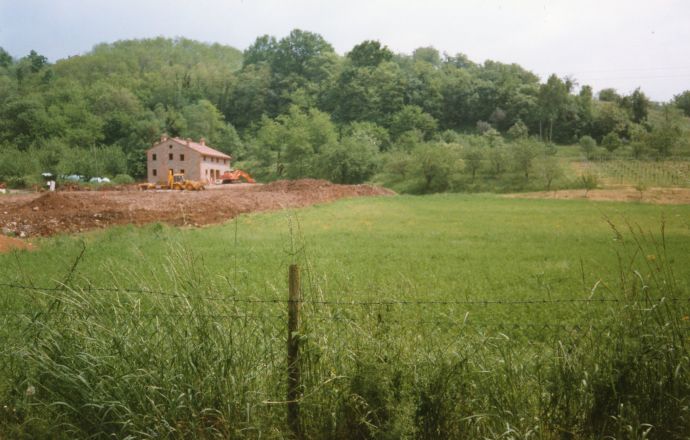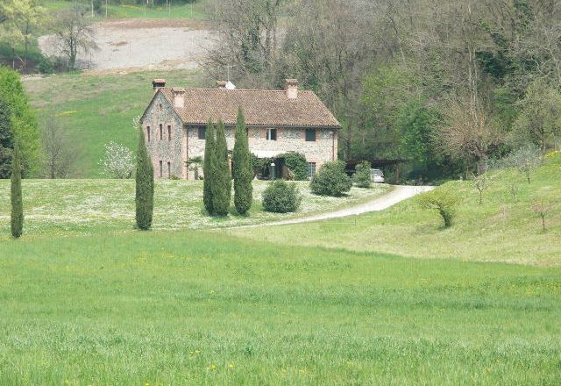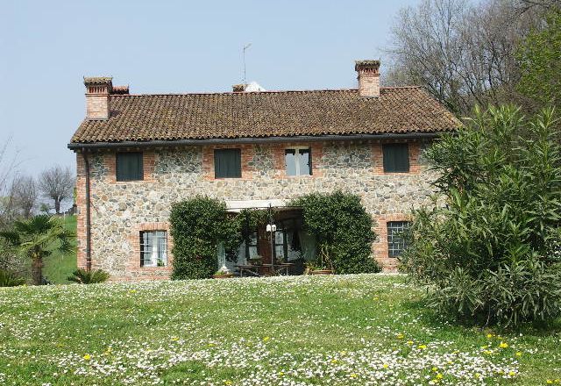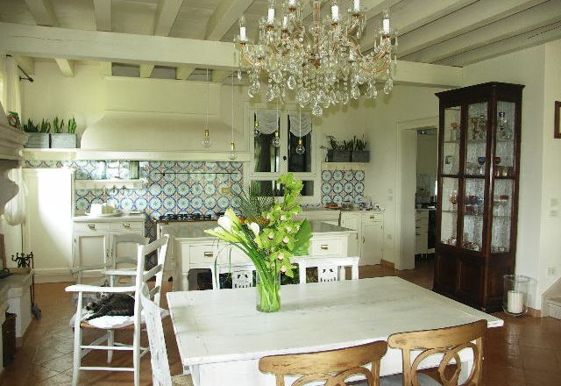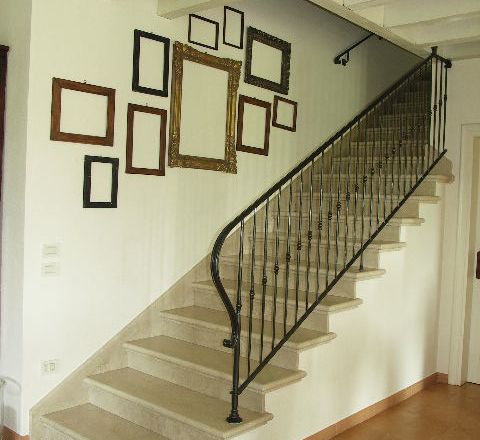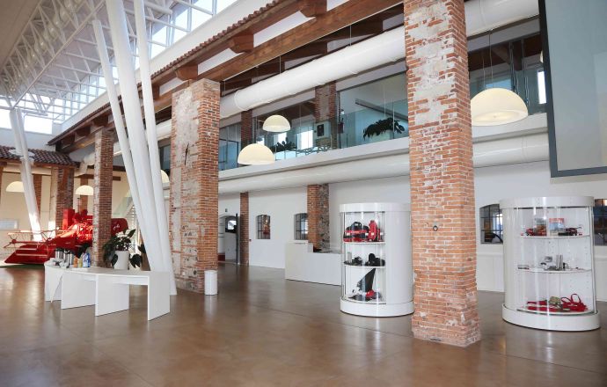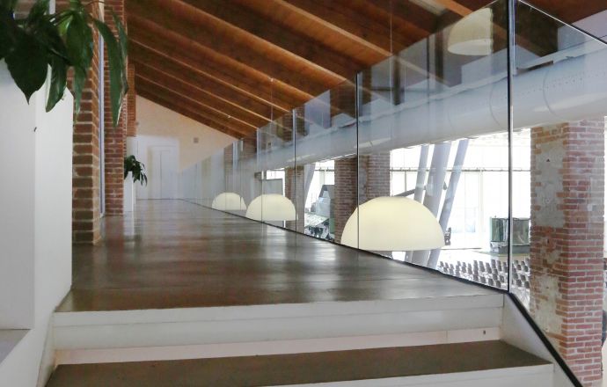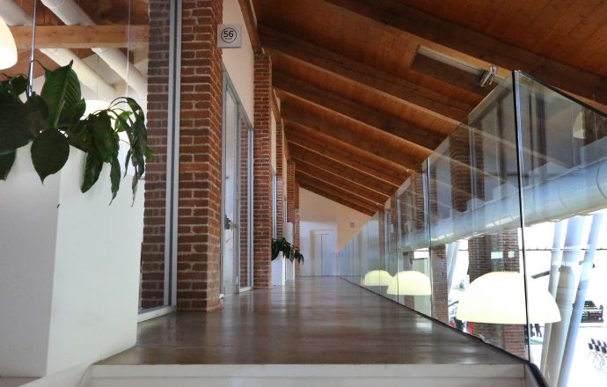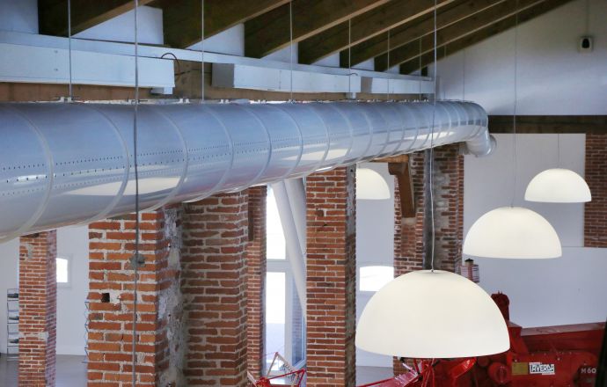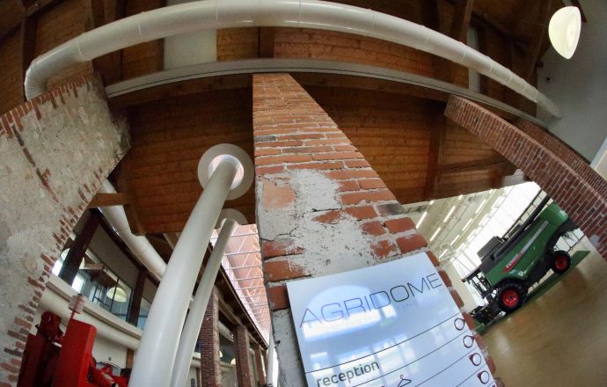Our Architect
Our architectural firm operates in the Veneto, the Venetian northern region of Italy. We thrive by guiding our customers’ purchases or designing and building a property with the characteristics most suited to their needs and desires.
Our portfolio includes civil and industrial premises, but our strength lies in the traditional Italian style, as well as rural property refurbishment in keeping with the local natural surroundings. We assist clients in all phases of design and build and guide them through all the paperwork necessary to complete the project, which can include a furnishing service if desired.
Residence Lia
This exquisite farmhouse was commissioned by the owner’s descendant, the brief was to preserve and restore; the architect Stefano Tognetti set out to accomplish just that.
The property was completely rebuilt on the old existing stable’s footprint maintaining the original features. This was achieved by reusing original bricks and stones saved from the existing stable; additional material was locally sourced to retain the original feel.
The property’s traditional appearance and charm has been preserved and brought up to date, using the latest technology to suit today’s way of life.
AgriDome Building
The AgriDome Building has been lovingly constructed around the old farm buildings owned by the AGCO company in Breganze, Italy. It is now a modern conference/meeting centre which makes strong reference AGCO’s heritage of anufacturing agricultural machinery.
The new visitor reception centre is a modern building made of glass and steel; sleek and futuristic lines blend harmoniously with a former stable, a perfect combination of past and future. AgriDome expresses the capacity of the AGCO Group to progress, maintaining and building on their strong past successes in the field of manufacturing agricultural machinery. The property offers an ideal setting for meetings and larger corporate events, but can also host personalised meetings and conferences with fewer participants.
The main auditorium, which doubles as a showroom, occupies an area of over 1,100 square metres and has a capacity of 400 people.
In addition to the auditorium, AgriDome has two training rooms on the first floor, equipped with all the technology required to run successful training courses and meetings. The training rooms have that have a total capacity for 100 people. The museum, housed in the old stable section, is dedicated to agricultural machinery produced locally.
The architectural concept, developed on the idea of a theatre, is intended to create a showcase-stage visible from the outside. The use of an invisible extra clear glass wall, incorporated with the old farmhouse porch, forms this new structure that serves as a further internal space within the futuristic and elegant AgriDome.

